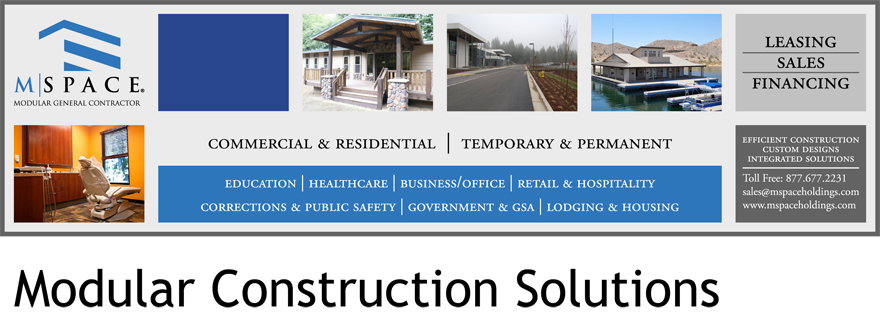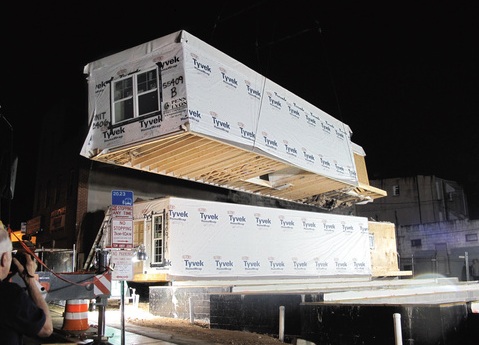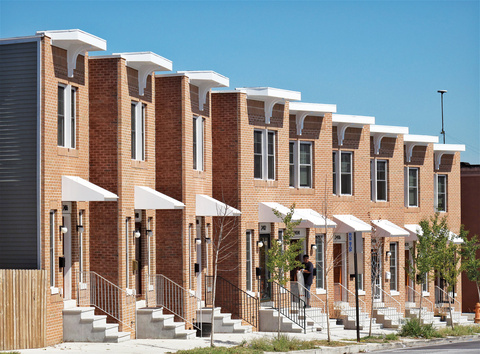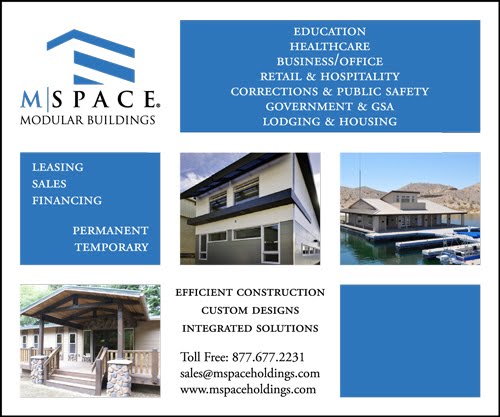Architect Edward Paul Haladay is one of those people who retires and immediately starts looking for work. Soon after closing the door on a practice heavy on Caribbean resorts, the Baltimore, Maryland, resident walked into Habitat for Humanity of the Chesapeake’s office in 2008 to start volunteering. The local affiliate had just bought a vacant lot in McElderry Park, where nearly 40 percent of families live below the poverty line.
Haladay had recently seen the New York Museum of Modern Art’s prefab exhibit, Home Delivery, and was disappointed by its Tinkertoy mentality. “The best homes were all made like jewelry, with special joints and fittings,” he says. “There was not one thing the 99 percent could buy.” Doing research for Habitat, he discovered most modular homes cost $200 to $300 per square foot, plus the cost of land. He knew modular was a good solution for Habitat, but he had to do it for less money.
The architect’s row home design for Fayette Street takes into account the everyday lives of the Habitat families—mostly single moms with two or three kids. The homes are “not esoteric,” says Haladay. “We used durable but simple materials, and we put them together prosaically.” Still, there are plenty of practical and thoughtful touches: A two-by-six-foot skylight brightens the central stairwell and beams light into the bathroom and living room via wall perforations. Haladay also insisted on a full basement, generous closet space, and articulated facades to encourage customization—all for less than $100 per square foot.
Despite rain, the installation of nine homes over two nights drew a large crowd. They cheered every time a crane lifted and lowered a module into place. Says Haladay, who still hasn’t retired, “The spectacle was already bringing the community together.”
Despite rain, the installation of nine homes over two nights drew a large crowd. They cheered every time a crane lifted and lowered a module into place. Says Haladay, who still hasn’t retired, “The spectacle was already bringing the community together.”
FAYETTE STREET BY THE NUMBERS
Row house dimensions:
12 by 55 feet
Distance from factory to destination:
Roughly 130 miles
Module cost:
$43.75 per square foot
Completed home cost:
$96.25 per square foot,
or $154,000 each (excluding land)
Construction time:
10 working days in factory
Installation time:
2 nights (plus 1 month
to build foundations)
Time to install a typical gut-renovated or stick-built Habitat house:
6 months
Written By: Caroline Tiger
Source: http://www.dwell.com/great-idea/article/prefab-humanity



