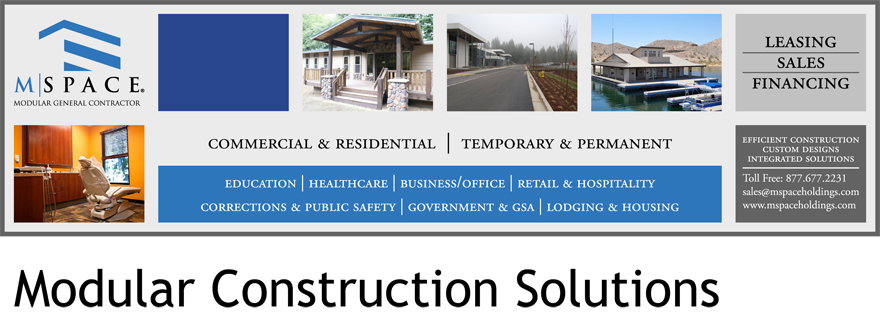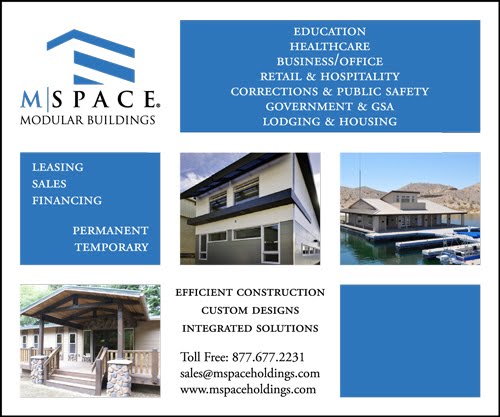Boston, MA -- (SBWIRE) -- 11/15/2012 -- A cold Massachusetts winter is no reason to delay having your dream home built. Yes, even in the extreme temperatures a modular home can be constructed quickly and efficiently for you. There is no reason to wait until spring to build, and risk paying higher prices or interest rates. A modular home offers more benefits than just being able to purchase more home for your money, it offers the ability to build your home at any given time.
ModularHomesNetwork.com is focused on educating consumers on the advantages offered by Modular Housing. The revolution of the modular construction method means that consumers can have a better built, lower cost home option build in the climate controlled settings of a factory that is then delivered to a building site on the schedule that they need. No longer are they tied to the traditional seasonal cycle that leaves them hostage to the seasonal demand of regular contractor’s schedule. A modular home can be built year round and takes advantage of the off season costs that are likely lower.
Look at some of the facts
- Modular homes are constructed in an environmentally protected factory. There are no reasons for weather delays or for production to stop because of snow. The weather proof manufacturing process also ensures that your homes skeleton will remain free from any weather induced damage.
- Once your new home arrives to the site where it is to be constructed the final assembly can be performed at record speeds. Most of the work has already been completed; the home just needs to be secured. Being able to work at this fast of a pace, as opposed to building the home from the ground up, ensures that the home will become weather tight in a very quick time frame.
- Winter time is the off season and this could result in additional savings to you. It is already a common fact that you will be able to purchase a larger home with more amenities when you buy a modular home. On average a modular home can cost almost 30% less than a stick built home, a considerable savings. With the winter slow down, and builders hurting for business, you will be able to negotiate larger deals or take advantage of specials they may be offering.
Modular homes are not mobile homes. They do not have wheels, they cannot be moved once secured to the site and they do not fall apart when the first wind comes through. What modular homes do offer is a great way to build your own home in an economically fashion and in the manner you desire. It provides you a way to build, even during inclement weather when all other construction has stopped, and it allows you to be the deciding factor as to when you want to move. With interest rates so incredibly low, and the slow season approaching for builders, no one should pass this opportunity of a lifetime.
Consumers in Texas, California, Louisiana and Florida may have the luxury of not suffering through the winter season. But for the rest of us, whether it be Michigan, Connecticut, Minnesota, or any of cold New England, a modular constructed home may be the best solution. And after your new home is constructed, you can call your friends with your iPhone and sing the joys of your new home like a contestant on ‘The Voice’.
About Modular Homes
ModularHomesNetwork.com (http://www.modularhomesnetwork.com) is a leading expert on the Modular Homes Industry, offering consumer resources on plans, pricing and builder resources. We offer services throughout the U.S. with a goal to help our customers find the greatest value for their budget.
Source: Modular Homes Network


