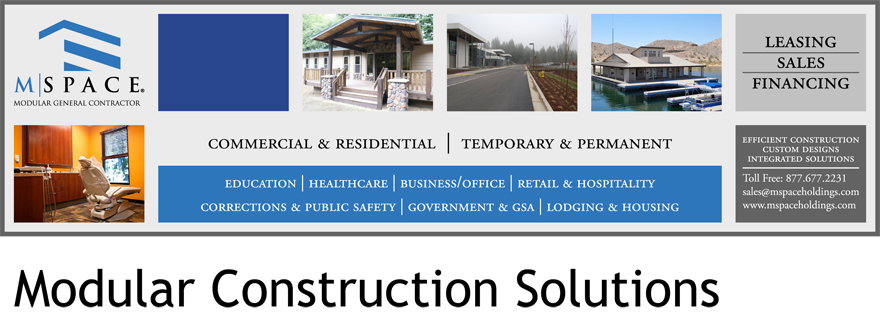Why use the Modular Process for New Airport Construction?
When airports erect new structures or expand existing ones,
there are various things to take into consideration such as security and safety
issues and flight schedules, all while avoiding disruption of daily airport
business. Modular construction provides airports as well as many other
businesses an innovative alternative to on-site construction methods. The
modular construction process allows busy airports to remain open and continue
in their daily functions with limited site disruption. Modular construction
also offers other benefits to airports.
Faster Building Occupancy – New modular construction is
faster and can be erected 40 percent faster than traditional construction and
meets or exceeds all building codes and standards.
Energy Efficient and Environmentally Friendly – Modular
construction is an inherently greener process and more energy efficient because
entire buildings or major components can be reused. Additionally, factory
construction results in reduced product waste and less impact on the
environment.
Low Maintenance Modular Buildings – Airport buildings can be
low maintenance by incorporating some energy efficient fixtures offered with
modular construction. Some examples include programmable thermostats for
heating and air control, occupancy sensors for lighting and automatic dimming
controls.
Permanent and Temporary
Options - Airports can use modular construction for permanent or temporary uses.
For instance, airports adding a new terminal or undergoing a large renovation
project can utilize a temporary modular office building to house displaced
workers during the construction or renovation process. Airports can also use
modular buildings for administrative offices/complexes, retail shops, employee
break rooms or lounges, restroom facilities, ext.
Modular construction offers the flexibility to meet the
needs of the industrial world. Modular buildings can be designed to meet the
safety concerns of airports including fire alarms and security systems, making it an excellent choice for any airportsconstruction needs.

