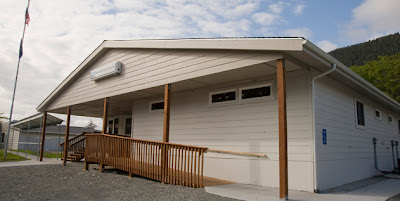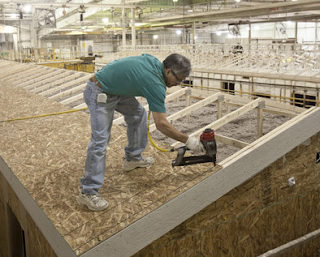Modular Design means different things to different people. Sometimes it’s just about semantics. For instance, mobile homes are bad. Prefab houses designed by sophisticated architects (delivered on trailers) are good. But let’s start with some of the basics. Think of this concept as a system where the small building pieces that are individually created are assembled together to construct a larger functional whole. I think that the first modular building components that were created were probably a brick, a stick and a rock. Pile some of these things on top of or adjacent to one another and one can form some type of enclosure.
I’m sure that when the housing market for caves got “tight” and oversold, and Mr. Cave Man chose to no longer share his Man Cave with his mother–in –law, the original prehistoric D-I-Y endeavor was born. It was time for a stand-alone hut! Even Builder Tom incorporated a form of this basic technology in the building of the cathedrals.
As noted above, this may not really be that new a concept. Dating back to the 19th century, there were often pattern and plan books showing building and component designs that those skillful construction professionals could turn into finished buildings. In addition, people could buy complete house kits. The parts were prefabricated in a factory and transported via ship or train around the world or across the country.
| The Arlington (Model No. 145); $1,294 to $2,906 |
Sears Roebuck provided many house kits in a number of styles for most of the early 20th century. From 1908 to 1940, Sears sold nearly 75,000 homes from 440 different styles through its mail-order Modern Homes program.
In the 1960s, Habitat 67 was built in Montreal Canada for the Word’s Fair. It is still there and really is iconic. It is a housing project using 354 concrete shoebox-like prefabricated modules that are stacked side by side, on top of one another, and others turned 90 degrees, creating a large complex reaching 12 stories in height. Some of the units were intended to be and/or have been combined to form larger housing spaces. There is a suggestion that Legos were involved.
| Habitat 67 |
In 1968, the hotel that is now known as the Hilton Palacio del Rio in San Antonio was built across the street from the HemisFair. In this case, several floors were constructed in a conventional reinforced concrete system, then concrete box-like hotel room modules were stacked another 15 stories. I have stayed at this hotel many times and it is very functional, fun and solid.
| Exterior of the Hilton Palacio del Rio in San Antonio |
In 1971, Disney World’s Contemporary Hotel was built using modular construction when the rooms were built offsite, then transported to be fit into their structural frames. One of the interesting things about the Contemporary hotel was that the Disney World Monorail ran through it!
Think of these projects as giant steroidal Jenga games.
All of us architectural students from the late 1960s and early ’70s fell in love with these mega structures and did countless project schemes in design school as a solution to design problems that our instructors indirectly pointed us towards where these robust solutions were the only logical answer.
All of these projects still function for their original purpose are currently in use, and are well regarded in their communities. Would it not be interesting to see a modular hotel or housing project built over and around one the DART lines (red, blue, or orange)!
So these many centuries and/or years later, another new trend (or recently unearthed) in the building industry is modular design. Wow! Who would have ever guessed?
The building industry is primarily one where (almost) every project arising from the dirt has never been constructed before. Each job is almost always a prototype that has never been built on that particular site before. There are more variables to a construction project than hairstyles at your favorite salon. Many projects look alike (they are like relatives or family in resemblance and familiarity but still seem to retain all of the weirdness of Uncle Harold at Christmas).
Most McDonald’s resemble one another (continuing a branding experience), but most of them are not exactly the same due to individual site situations such as soils, orientation, municipal regulation, local citizen input, or goodness knows what else. But lately, more new projects are incorporating large-scale components of a standard design that are utilized for repeating elements of the new building.
| McDonald's new design |
Almost all buildings have a repeating structural module that is used for each structural bay. Many also incorporate repeating envelope modules (glass curtain walls, concrete tilt wall, or a combination of glass and some other material in a repetitive mode) to create a uniformity of the exterior façade. So now, if you can combine several of these subsystems in a methodical manner, you are creating modular facilities.
The Europeans have lately been involved in this process more than we have in the United States. For the Europeans, it was an attempt to respond to an economic environment of high wage and materials costs and relatively low productivity.
This process is being utilized at a number of scales from wall panels, to modular patient bathrooms at the new Parkland Hospital in Dallas, to entire buildings comprised of off-site manufactured units of housing, classrooms, offices, or laboratories. The majority of the work is completed in a factory along an assembly line by workers trained to perform the necessary tasks to complete a component. The workers have all of the tools and equipment needed to finish their work in the most efficient manner. In many cases the component is then passed along to the next line that might be “charged” with taking several of the large components and assembling them into a more complete whole unit which then may be delivered to the site and joined together to create a nearly finished facility. For the “right kind of projects” this system may combine the best of off-site and on- site construction.
It is possible that the actual cost of manufacturing and shipping in some particular circumstances could result in a higher cost per square foot than a “stick built” project, but off setting cost savings might be realized in the ability to deliver the project to the marketplace more quickly thereby reducing interest or carrying costs, or by the project generating revenue earlier. Savings from the utilization of this system might also come in the form or reduced on-site construction deployment, small needs for on-site trades, lesser requirements for material storage and staging, and less “shrink” of the construction products.
In other areas, used shipping containers are being re-purposed and stacked like Legos (again) to create hotels, stores, shopping centers, housing, emergency rooms, fire rescue facilities, and walk-up Starbucks coffee shops. After the earthquake devastated Haiti, a number of shelter solutions involved the utilization of shipping containers for housing and temporary facilities. Unfortunately, the solution achieved some utilization but not the anticipated ground swell acceptance that the design profession thought would happen.
So is this the way of the future for completing all projects?
Well it often is a very cost-effective solution. The opportunity to prefabricate elements can sometimes result in a high level of quality. There is a great deal of control in the process yet there can be flexibility. There can be some real savings of raw materials minimizing waste. The building process can, under the right circumstances, be accelerated.
But!
This is a system that is not going to work for everyone and everything. I think that for all of Modular Design’s virtues, the next church sanctuary or Perot-like museum will utilize a more traditional building construction delivery method. That is not to say that, like Parkland Hospital, there may be portions of any new project that incorporate certain systematically created design components that are used in the larger whole. Hybrids!!!!
Written By: Bruce M. Carlson
Source:http://realpoints.dmagazine.com/2013/03/bruce-carlson-modular-design%E2%80%94whats-old-is-new-again-and-again/





