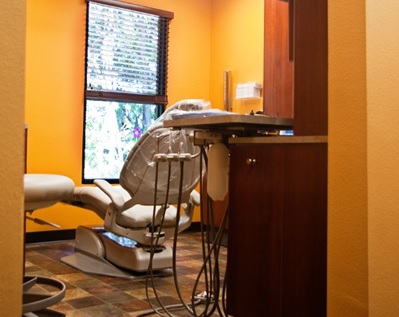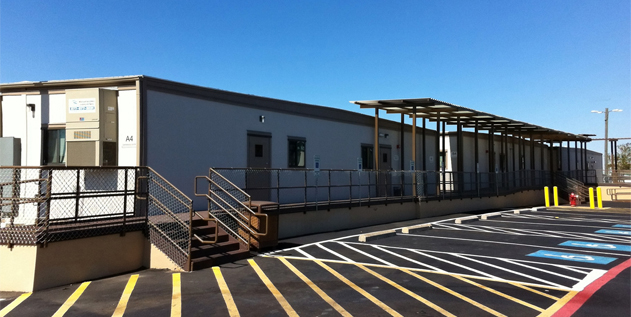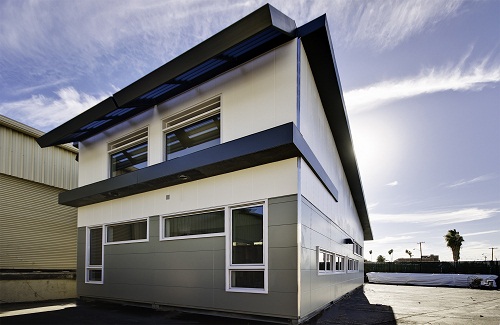“’Faster, better, cheaper’ was the mantra of change for NASA during the space shuttle days—this has become the siren call of the nation’s CEOs when they think about construction projects,” says David Hitchcock, founder, Aspen Street Architects (Angels Camp, Calif.) “If the building industry is going to use the quality materials that are available today and expect an improvement in the speed or lowering of cost in future construction, a systemic change in the construction process and delivery method of projects is required. Modular construction is a step in this direction.”
In fact, a survey of A/E/C professionals discovered that 67 percent of those using modular design and construction said the technology has enabled them to decrease both project schedules and budgets. Meanwhile, more than 75 percent of respondents reported that modular construction decreases construction site waste.
Not only that, Hitchcock says today’s healthcare CEOs understand that a one-year modular building project yields a return on investment by the second year, as opposed to a continued payout with no income on a stick-built project over years two, three, and four.
In addition, healthcare reform is creating a more competitive marketplace and encouraging players to more seriously consider modular.
“Downward pressures on healthcare spending are driving a need for efficiency and cost reduction. We see the modular construction approach addressing costs and speed to market without sacrificing quality; in fact, it enhances quality,” Hitchcock says.
For a more in-depth look at how some larger hospitals projects have incorporated modular components—including Miami Valley Hospital Heart and Orthopedic Center, Mercy Joplin, Texas Health Harris Methodist Hospital, OhioHealth Riverside Methodist Neuroscience Institute and Parkland Hospital —check out our feature coverage in an upcoming issue of Healthcare Design.
Source: Horwitz-Bennet, Barbara. (2013, July 22). Modular Construction Answers Need For Systematic Change [Web log post]. Retrieved August 22, 2013, from http://www.healthcaredesignmagazine.com







